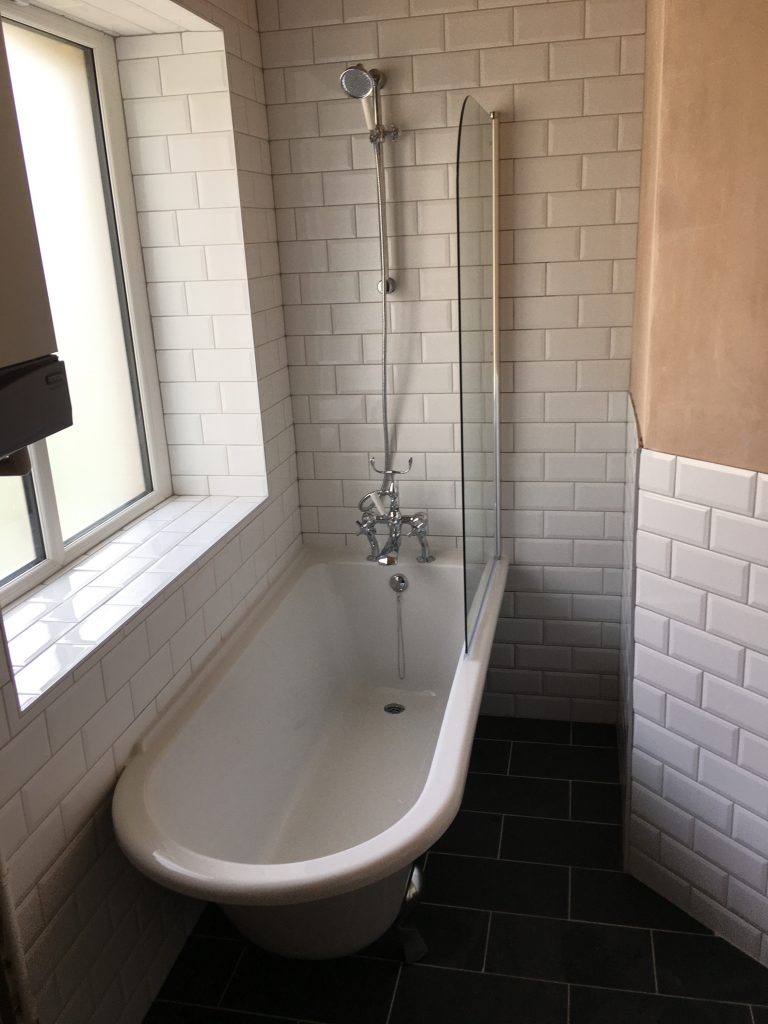This project was an old bathroom with separate toilet. There wasn’t much space with how it was set out.
We removed the wall between the toilet and bathroom and on the bedroom to the side, we removed some old wardrobes which led onto the bathroom. This then abled us to make a en-suite into one part of the bathroom. A small shower, toilet and sink. The main bathroom has a freestanding bath, toilet and sink. A new boiler cupboard hides the boiler and the rest of the space is full of shelves.
We levelled up the floors and tiled the floors and walls. The boiler cupboard was made with the same beading as the woodwork that is in the rest of the house.

